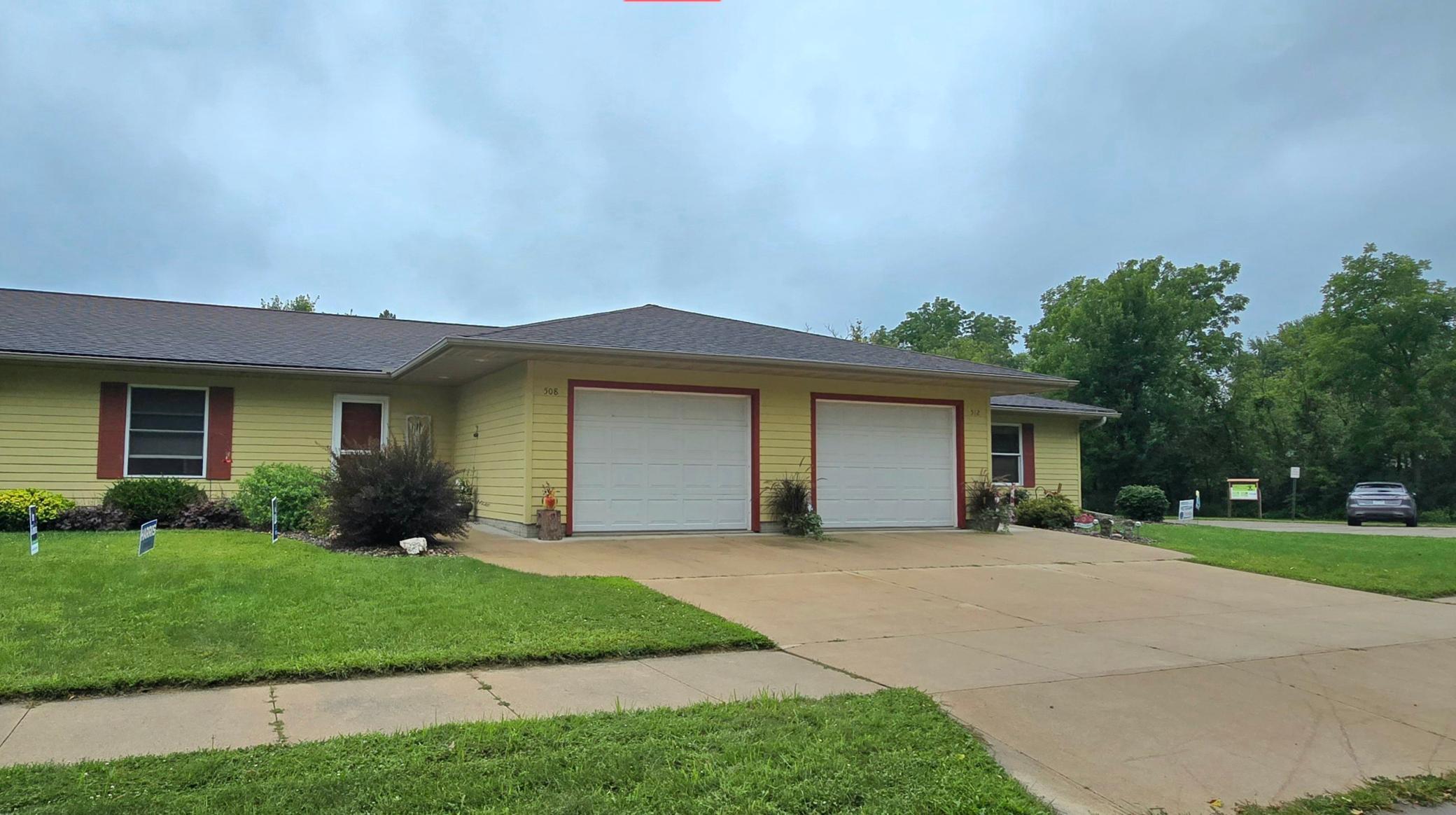$179,900
Preston, MN 55965
MLS# 6587490
Status: Pending
2 beds | 2 baths | 1152 sqft

1 / 33

































Property Description
You will be surprised and delighted with the spacious layout and design of this townhome! The rooms are generous and live large with an open concept living area, breakfast bar, room for a table, and open view to the back yard, and Root River paved trail along the wooded view and river. The home itself is not in a flood zone. The bedrooms are large with wonderful closet and storage space in the unit, including washer and dryer. The attached one car garage makes for an easy transition into the kitchen with groceries or into the furnace storage room for necessities. Home is not in the flood zone. A drive by just won't do it, this home deserves a first hand look to really appreciate all it has to offer for livability. Step out side and hop on the trail for a senic walk or bike ride. Only 3 blocks from downtown. Preston has so much to offer from daily needs including groceries and medical to recreational activities enjoying the trail, fishing, and a round of golf!
Details
Maps
Documents
Contract Information
Digitally Altered Photos: No
Status: Pending
Off Market Date: 2024-12-02
Contingency: None
Current Price: $179,900
Original List Price: 184900
ListPrice: 179900
List Date: 2024-08-15
Owner is an Agent?: No
Auction?: No
General Property Information
Common Wall: Yes
Lot Measurement: Acres
Manufactured Home?: No
Multiple PIDs?: No
New Development: No
Year Built: 2005
Yearly/Seasonal: Yearly
Zoning: Residential-Single Family
Bedrooms: 2
Baths Total: 2
Bath Full: 1
Bath Half: 1
Main Floor Total SqFt: 1152
Above Grd Total SqFt: 1152
Total SqFt: 1152
Total Finished Sqft: 1152.00
FireplaceYN: No
Style: Twin Home
Foundation Size: 1152
Garage Stalls: 1
Lot Dimensions: 38 x 120
Acres: 0.1
Location Tax and Other Information
House Number: 508
Street Name: Fillmore
Street Suffix: Street
Street Direction Suffix: W
Postal City: Preston
County: Fillmore
State: MN
Zip Code: 55965
Complex/Dev/Subdivision: John Kaerchers Add
Assessments
Tax With Assessments: 1838
Basement
Foundation Dimensions: 34 x38
Building Information
Finished SqFt Above Ground: 1152
Lease Details
Land Leased: Not Applicable
Lock Box Type
Lock Box Source: SEMR
Miscellaneous Information
DP Resource: Yes
Homestead: Yes
Ownership
Fractional Ownership: No
Parking Characteristics
Garage Dimensions: 14 x 24
Garage Square Feet: 336
Property Features
Accessible: Door Lever Handles; Doors 36"+; Hallways 42"+; No Stairs External; No Stairs Internal; Partially Wheelchair
Air Conditioning: Central
Amenities Unit: Patio; Washer/Dryer Hookup
Appliances: Dishwasher; Disposal; Dryer; Microwave; Range; Refrigerator; Washer
Assumable Loan: Not Assumable
Basement: None
Bath Description: Main Floor 1/2 Bath; Main Floor Full Bath
Construction Materials: Frame
Construction Status: Previously Owned
Dining Room Description: Breakfast Bar; Living/Dining Room
Electric: 100 Amp Service
Exterior: Cement Board
Fuel: Natural Gas
Heating: Forced Air
Lock Box Type: Supra
Parking Characteristics: Attached Garage; Driveway - Concrete; Garage Door Opener; Insulated Garage
Road Frontage: City Street; Paved Streets; Street Lights
Road Responsibility: Public Maintained Road
Roof: Asphalt Shingles
Sellers Terms: Cash; Conventional; FHA; Rural Development; VA
Sewer: City Sewer/Connected
Special Search: All Living Facilities on One Level; Main Floor Bedroom; Main Floor Laundry
Stories: One
Townhouse Characteristics: No Exterior Stairs; No Interior Stairs; Single-Level
Water: City Water/Connected
Room Information
| Room Name | Level |
| Living Room | Main |
| Second (2nd) Bedroom | Main |
| First (1st) Bedroom | Main |
| Dining Room | Main |
| Kitchen | Main |
| Laundry | Main |
| Bathroom | Main |
| Bathroom | Main |
Listing Office: RE/MAX Select Properties
Last Updated: December - 06 - 2024

The data relating to real estate for sale on this web site comes in part from the Broker Reciprocity SM Program of the Regional Multiple Listing Service of Minnesota, Inc. The information provided is deemed reliable but not guaranteed. Properties subject to prior sale, change or withdrawal. ©2024 Regional Multiple Listing Service of Minnesota, Inc All rights reserved.
 503 West Fillmore St Preston Property Di
503 West Fillmore St Preston Property Di