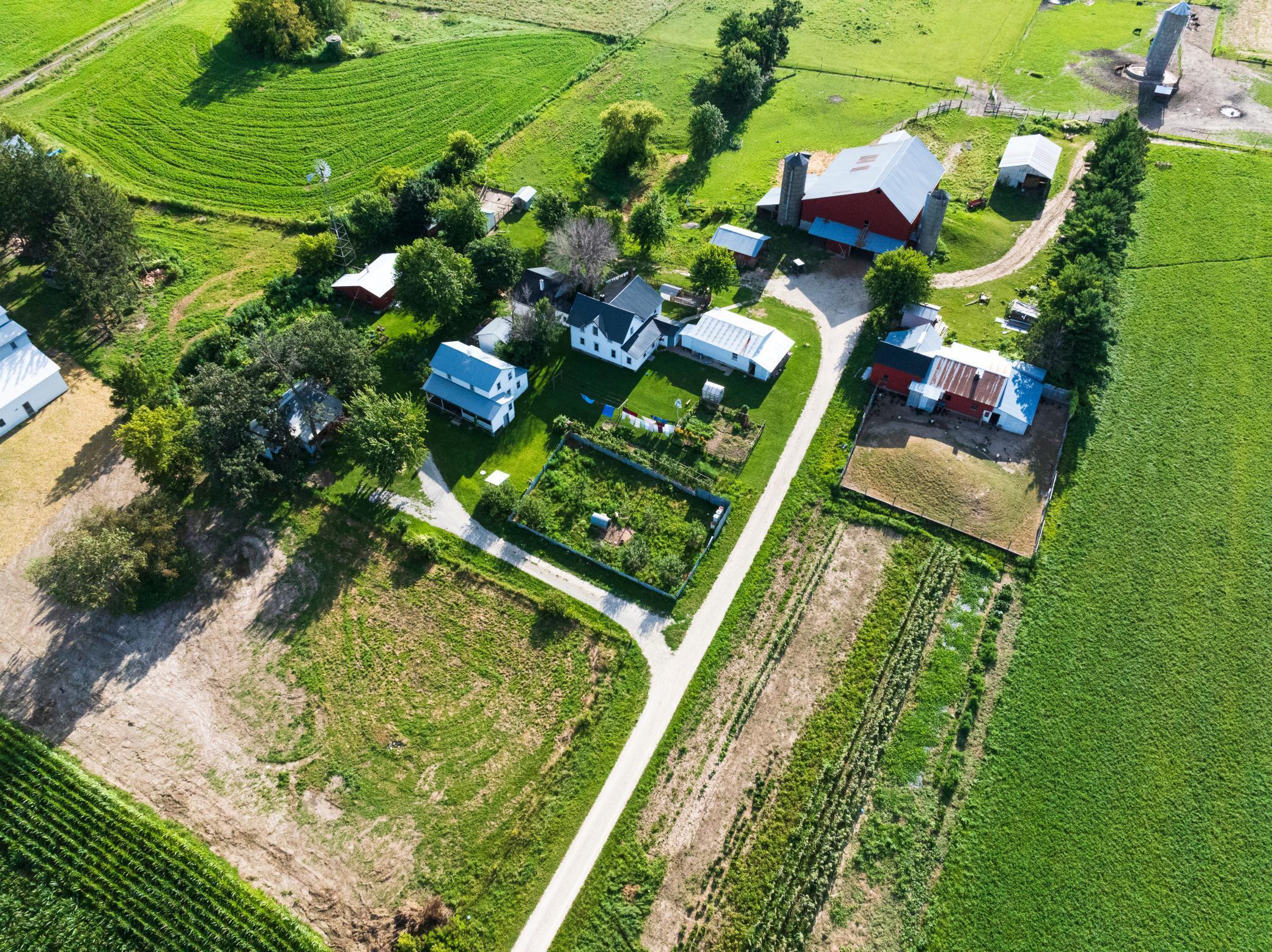$280,000
Harmony, MN 55939
MLS# 6581674
4 beds | 2964 sqft

1 / 51



















































Property Description
Escape to this charming farmstead, offering a back to nature healthy lifestyle. Located within 4 miles of Harmony on 8 acres of beautiful land, this property includes two homes, well established gardens, 1980s livestock barn, shop, and smaller sheds, along with fenced pasture. Buildings include: 2010 two-story home, 1883 home with a newer foundation, Large 58’x 64’ Timber frame Barn (1980, plus a set of versatile structures including carriage sheds, 2 workshops, a basket shop, a machine shed, and a cozy chicken coop. Garden space featuring apple trees, grapevines, and a small greenhouse—perfect for growing your own food. The homes are connected to a compliant septic system and good well. This property offers off the grid living for a sustainable lifestyle. This home offers the country charm in a serene setting of the rolling countryside. This property is located approximately 5 miles from Harmony and offers that back to nature lifestyle. Local trout streams, rivers, and trails are within 10-30 minutes. Decorah IA is approx. 25 miles, Rochester approximately 50 miles.
Details
Maps
Documents
Contract Information
Digitally Altered Photos: No
Status: Active
Contingency: Sale of Another Property
Current Price: $280,000
Original List Price: 280000
ListPrice: 280000
List Date: 2024-08-05
Owner is an Agent?: No
Auction?: No
General Property Information
Common Wall: No
Lot Measurement: Acres
Manufactured Home?: No
Multiple PIDs?: No
New Development: No
Year Built: 2010
Yearly/Seasonal: Yearly
Zoning: Agriculture, Residential-Single Family
Bedrooms: 4
Main Floor Total SqFt: 988
Above Grd Total SqFt: 1976
Below Grd Total SqFt: 988
Total SqFt: 2964
Total Finished Sqft: 1976.00
FireplaceYN: No
Style: (SF) Single Family
Foundation Size: 988
Garage Stalls: 1
Lot Dimensions: irregular
Acres: 8
Location Tax and Other Information
House Number: 15303
Street Name: 341st
Street Suffix: Avenue
Postal City: Harmony
County: Fillmore
State: MN
Zip Code: 55939
Assessments
Tax With Assessments: 2452
Basement
Foundation Dimensions: 26 x 38
Building Information
Finished SqFt Above Ground: 1976
Lease Details
Land Leased: Not Applicable
Miscellaneous Information
DP Resource: Yes
Homestead: Yes
Ownership
Fractional Ownership: No
Parking Characteristics
Garage Square Feet: 576
Public Survey Info
Range#: 10
Section#: 1
Township#: 101
Property Features
Accessible: Other
Agricultural Water: Well
Air Conditioning: None
Amenities Unit: Hardwood Floors; Kitchen Window; Porch
Appliances: None
Assumable Loan: Not Assumable
Basement: Concrete Block; Full; Unfinished
Bath Description: Other
Construction Materials: Frame
Construction Status: Previously Owned
Crop Type: Hay/Alfalfa
Dining Room Description: Kitchen/Dining Room
Exterior: Vinyl
Farm Type: Hobby; Livestock
Fuel: Wood
Heating: Gravity; Wood Stove
Internet Options: Fiber Optic
Lock Box Type: None
Lot Description: Irregular Lot; Suitable for Horses; Tree Coverage - Medium
Outbuildings: Additional Garage; Barn(s); Loafing Shed; Pole Building; Second Residence; Stables; Storage Shed; Workshop
Parking Characteristics: Driveway - Gravel; Uncovered/Open
Property Subtype: Acreage; Rural Residential
Road Frontage: Township
Road Responsibility: Public Maintained Road
Roof: Metal
Sellers Terms: Cash; Conventional
Sewer: Septic System Compliant - Yes
Special Search: Main Floor Bedroom
Stories: Two
Topography: Gently Rolling; Level
Water: Well
Room Information
| Room Name | Level |
| Pantry (Walk-In) | Main |
| First (1st) Bedroom | Main |
| Living Room | Main |
| Kitchen | Main |
| Fourth (4th) Bedroom | Upper |
| Third (3rd) Bedroom | Upper |
| Second (2nd) Bedroom | Upper |
Listing Office: RE/MAX Select Properties
Last Updated: January - 13 - 2025

The data relating to real estate for sale on this web site comes in part from the Broker Reciprocity SM Program of the Regional Multiple Listing Service of Minnesota, Inc. The information provided is deemed reliable but not guaranteed. Properties subject to prior sale, change or withdrawal. ©2024 Regional Multiple Listing Service of Minnesota, Inc All rights reserved.
 15303 341 St Newer home.pdf
15303 341 St Newer home.pdf