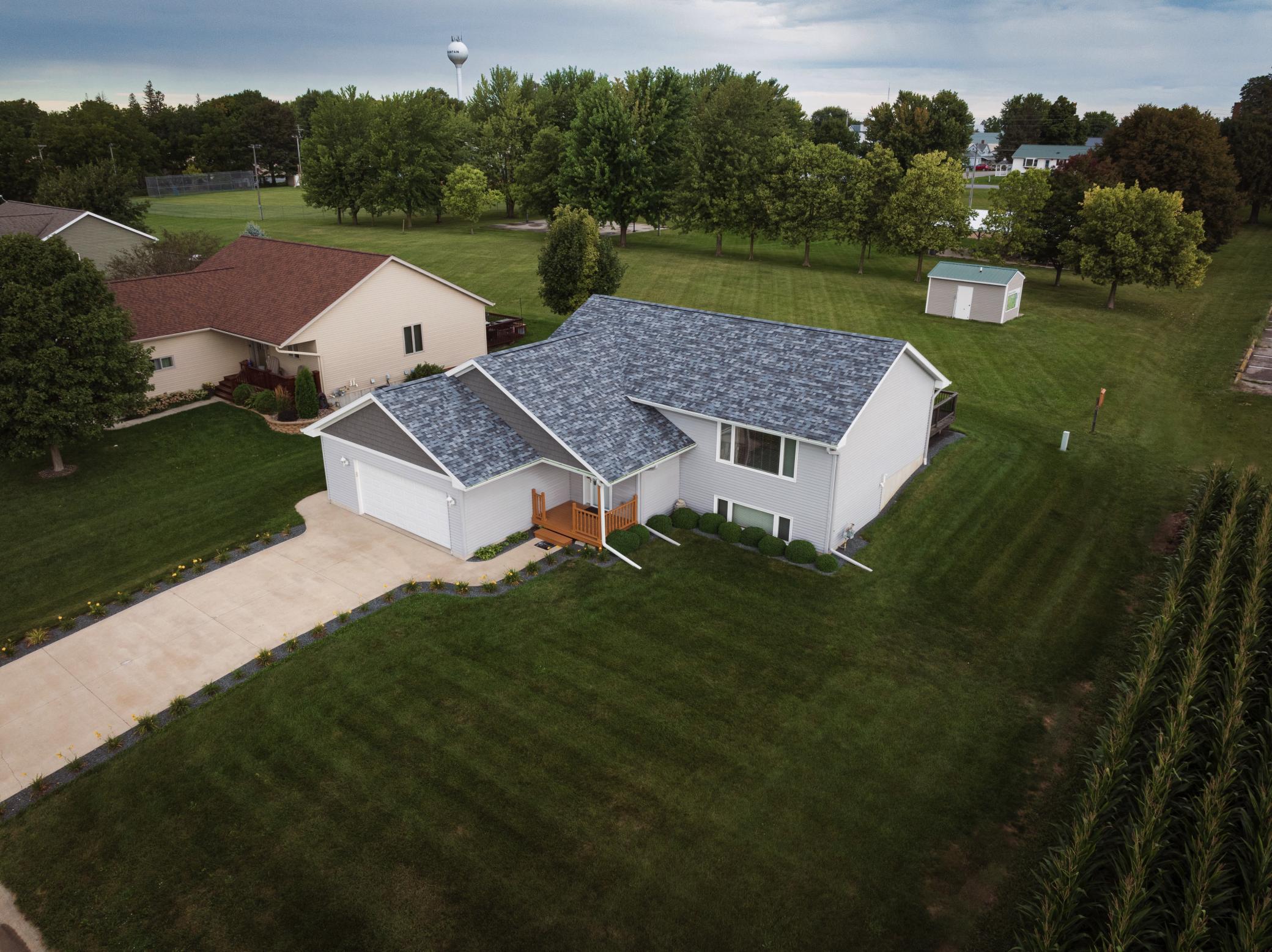$330,000
Fountain, MN 55935
MLS# 6591497
Status: Closed
3 beds | 3 baths | 2448 sqft

1 / 38






































Property Description
Welcome to your meticulously maintained 3-bedroom, 3-bathroom split-level home, offering 2,368 square feet of beautifully finished living space in a peaceful setting. Built in 2003, this home is nestled on a quiet dead-end street, providing the perfect blend of privacy and convenience. The open floor plan creates a seamless flow between the living, dining, and kitchen areas, ideal for entertaining and gatherings. Large windows flood the space with natural light, enhancing the warm and inviting atmosphere. Enjoy the best of outdoor living with a large deck and patio, perfect for barbecues, relaxing with a book, or taking in the fresh air. The backyard backs up to a park offering direct access to green space and the Root River Trail. The lower level expands your living options with a family room, a versatile rec room, an additional bedroom, and a full bathroom with a convenient laundry area—ideal for guests, hobbies, or extra storage. The main level features a spacious primary bedroom with an en-suite bath, providing a private retreat at the end of the day. Whether you enjoy biking, hiking, or simply taking in the natural beauty, you’ll love the convenience of living in Fountain and taking in all Fillmore County has to offer. This home sits on a manageable 0.21-acre lot, making yard maintenance a breeze. Don’t miss the opportunity to make this lovely home yours.
Details
Maps
Documents
Contract Information
Digitally Altered Photos: No
Status: Closed
Off Market Date: 2024-10-09
Contingency: None
Current Price: $330,000
Closed Date: 2024-11-19
Original List Price: 329900
Sales Close Price: 330000
ListPrice: 329900
List Date: 2024-09-02
Owner is an Agent?: No
Auction?: No
General Property Information
Common Wall: No
Lot Measurement: Acres
Manufactured Home?: No
Multiple PIDs?: No
New Development: No
Year Built: 2003
Yearly/Seasonal: Yearly
Zoning: Residential-Single Family
Bedrooms: 3
Baths Total: 3
Bath Full: 2
Bath Three Quarters: 1
Main Floor Total SqFt: 1224
Above Grd Total SqFt: 1224
Below Grd Total SqFt: 1224
Total SqFt: 2448
Total Finished Sqft: 2368.00
FireplaceYN: No
Style: (SF) Single Family
Foundation Size: 1224
Garage Stalls: 2
Lot Dimensions: 65x180
Acres: 0.21
Location Tax and Other Information
House Number: 111
Street Name: Spruce
Street Suffix: Street
Street Direction Suffix: SE
Postal City: Fountain
County: Fillmore
State: MN
Zip Code: 55935
Complex/Dev/Subdivision: Junge Sub
Assessments
Assessment Balance: 507.2
Tax With Assessments: 2718
Building Information
Finished SqFt Above Ground: 1224
Finished SqFt Below Ground: 1144
Lease Details
Land Leased: Not Applicable
Miscellaneous Information
DP Resource: Yes
Homestead: Yes
Ownership
Fractional Ownership: No
Parking Characteristics
Garage Dimensions: 24x24
Garage Square Feet: 576
Property Features
Accessible: None
Air Conditioning: Central
Amenities Unit: Ceiling Fan(s); Deck; Hardwood Floors; Kitchen Window; Main Floor Primary Bedroom; Natural Woodwork; Patio; Washer/Dryer Hookup
Appliances: Dishwasher; Dryer; Microwave; Range; Refrigerator; Washer
Assumable Loan: Not Assumable
Basement: Daylight/Lookout Windows; Drain Tiled; Egress Windows; Finished (Livable); Full; Poured Concrete; Sump Pump
Bath Description: Main Floor Full Bath; 3/4 Primary; Full Basement
Construction Status: Previously Owned
Dining Room Description: Breakfast Bar; Kitchen/Dining Room
Electric: Circuit Breakers
Exterior: Vinyl
Family Room Characteristics: Lower Level
Financing Terms: FHA
Fuel: Natural Gas
Heating: Forced Air
Laundry: Laundry Room; Lower Level
Parking Characteristics: Attached Garage; Driveway - Concrete
Road Frontage: City Street; Paved Streets
Road Responsibility: Public Maintained Road
Roof: Age 8 Years or Less; Asphalt Shingles
Sewer: City Sewer/Connected
Special Search: Primary Bdr Suite
Stories: Split Entry (Bi-Level)
Water: City Water/Connected
Room Information
| Room Name | Dimensions | Level |
| Dining Room | 10x12 | Upper |
| Kitchen | 10x12 | Upper |
| First (1st) Bedroom | 12x15 | Upper |
| Second (2nd) Bedroom | 10x12 | Upper |
| Living Room | 13x19 | Upper |
| Third (3rd) Bedroom | 11x13 | Lower |
| Bathroom | Lower | |
| Bathroom | Upper | |
| Bathroom | Upper | |
| Family Room | 24x32 | Lower |
| Recreation Room | 11x13 | Lower |
Listing Office: RE/MAX Select Properties
Last Updated: November - 21 - 2024

The data relating to real estate for sale on this web site comes in part from the Broker Reciprocity SM Program of the Regional Multiple Listing Service of Minnesota, Inc. The information provided is deemed reliable but not guaranteed. Properties subject to prior sale, change or withdrawal. ©2024 Regional Multiple Listing Service of Minnesota, Inc All rights reserved.
 Disclosures.pdf
Disclosures.pdf