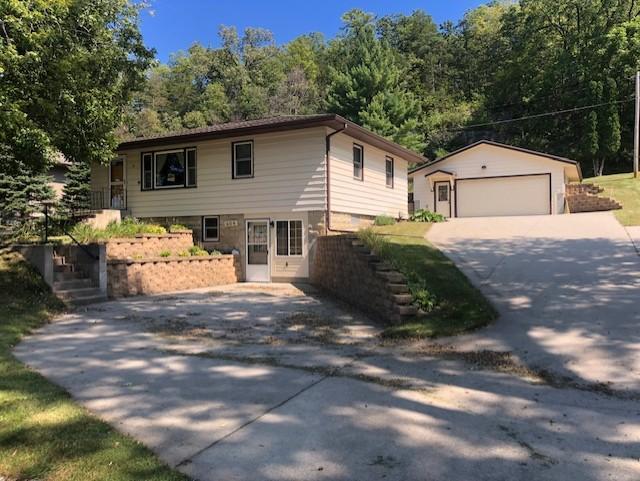$284,000
Lanesboro, MN 55949
MLS# 6595387
Status: Closed
2 beds | 2 baths | 2140 sqft

1 / 24
























Property Description
Hard to find home in scenic Lanesboro backing up to the bluffs with gorgeous views. Remodeled kitchen with maple cabinets,, newer appliances, and newer flooring. Enclosed back entry is perfect for having your morning coffee or quiet time. Living room, 2 bedrooms, wood floors, remodeled and updated 3/4 bath with stackable washer and dryer. Lower level has a 3/4 bath and additional laundry and is ready to be finished with family room and bedroom. The attached garage was turned into an office that walks out to driveway. Large 676 sq. ft. garage was added and has poured walls, electric, insulated and drain. Steel siding, professionally landscaped, zone heat and ready to move right in. This home is ideal for permanent residency or weekend getaway.
Details
Maps
Contract Information
Digitally Altered Photos: No
Status: Closed
Off Market Date: 2024-09-19
Contingency: None
Current Price: $284,000
Closed Date: 2024-10-11
Original List Price: 280000
Sales Close Price: 284000
ListPrice: 280000
List Date: 2024-09-02
Owner is an Agent?: No
Auction?: No
General Property Information
Common Wall: No
Lot Measurement: Acres
Manufactured Home?: No
Multiple PIDs?: No
New Development: No
Year Built: 1960
Yearly/Seasonal: Yearly
Zoning: Residential-Single Family
Bedrooms: 2
Baths Total: 2
Bath Full: 1
Bath Three Quarters: 1
Main Floor Total SqFt: 1256
Above Grd Total SqFt: 1256
Below Grd Total SqFt: 884
Total SqFt: 2140
Total Finished Sqft: 1356.00
FireplaceYN: No
Style: (SF) Single Family
Foundation Size: 884
Garage Stalls: 2
Lot Dimensions: 90x350
Acres: 0.73
Location Tax and Other Information
House Number: 604
Street Name: Auburn
Street Suffix: Avenue
Street Direction Suffix: S
Postal City: Lanesboro
County: Fillmore
State: MN
Zip Code: 55949
Complex/Dev/Subdivision: Lanesboro First Add
Assessments
Tax With Assessments: 3574
Building Information
Finished SqFt Above Ground: 1256
Finished SqFt Below Ground: 100
Lease Details
Land Leased: Not Applicable
Lock Box Type
Lock Box Source: SEMR
Miscellaneous Information
DP Resource: Yes
Homestead: Yes
Ownership
Fractional Ownership: No
Parking Characteristics
Garage Square Feet: 676
Property Features
Accessible: Wheelchair Ramp
Air Conditioning: Ductless Mini-Split
Appliances: Dishwasher; Dryer; Range; Refrigerator; Washer
Basement: Concrete Block; Daylight/Lookout Windows; Full; Walkout
Construction Materials: Block
Construction Status: Previously Owned
Exterior: Steel Siding
Financing Terms: FHA
Fuel: Natural Gas
Heating: Baseboard; Hot Water
Laundry: Lower Level; Main Level
Lock Box Type: Supra
Outbuildings: Storage Shed
Parking Characteristics: Detached Garage; Driveway - Concrete; Insulated Garage
Sellers Terms: Cash; Conventional; FHA; Rural Development; VA
Sewer: City Sewer/Connected
Special Search: Main Floor Bedroom; Main Floor Laundry
Stories: One
Water: City Water/Connected
Listing Office: Property Brokers of Minnesota
Last Updated: October - 11 - 2024

The data relating to real estate for sale on this web site comes in part from the Broker Reciprocity SM Program of the Regional Multiple Listing Service of Minnesota, Inc. The information provided is deemed reliable but not guaranteed. Properties subject to prior sale, change or withdrawal. ©2024 Regional Multiple Listing Service of Minnesota, Inc All rights reserved.